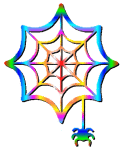|
mauve counter-top would have to go eventually
|
Tub was removed... I think they were going to replace it with a double size shower, but I would probably put a soaking tub with shower back in.
| Album By: Tally and Chris Fells
|
The counter was sprayed with cream color enamel. It is a cheap and temporary fix just to have something that isn't puce until we can get the full bath done.
|
The new faucet piping is in and the drain is in. If you look at the bottom of the tub you can see the cement bricks with paddy on top and bottom to give the tub a full firm support. We then filled it part way with water to keep the tub solidly settled while the cement dries.
|
|
This is the closest to being the true color of the bath tile, but they are a little lighter than this in real life.
|
|
|
|
Made with thick futon matress covered in nagahide. Matching pillows, too!
|
But who needs it with all the light above the sink? More for decoration or mood lighting I guess.
|
|
In this picture you can see the changed wiring. Before, the double switch on the left went to the light and bath fan. We changed this to control the light in the little storage room and put a night light and plug-in next to it. Next to the toilet, there was a phone jack. We changed this to run the fan off a fancy timed switch where you pick the ammount of time you would like it to run.
|
It wouldn't be our bath without a built in fish tank, now would it? While not yet filled, we will be putting in plants and moss for either shrimp or some other small fish.
|
Yes... these cabinets have space for everything, and are custom built into the wall. The first is 4 inches deep, the second and third are 5 inches deep, and the fourth is 6.5 inches.
|
The last (tallest) cabinet door opens to the empty space between the bathroom, bedroom, and livingroom. We will use this to store some fish items and possibly move the living room tank back into the wall-space later.
|
Album By: Tally and Chris Fells
More pictures and details about the bath remodel.
|
Enlarge Video Screen
Just a short video to show the finished bathroom.
|
|



